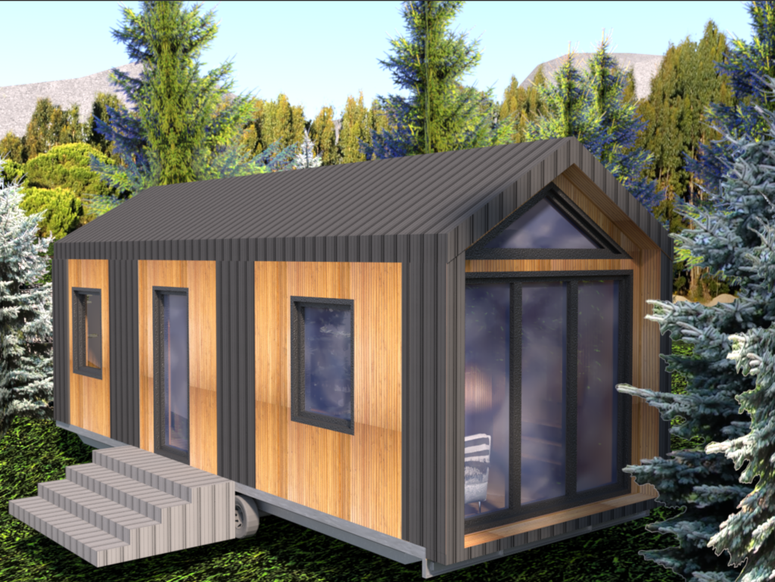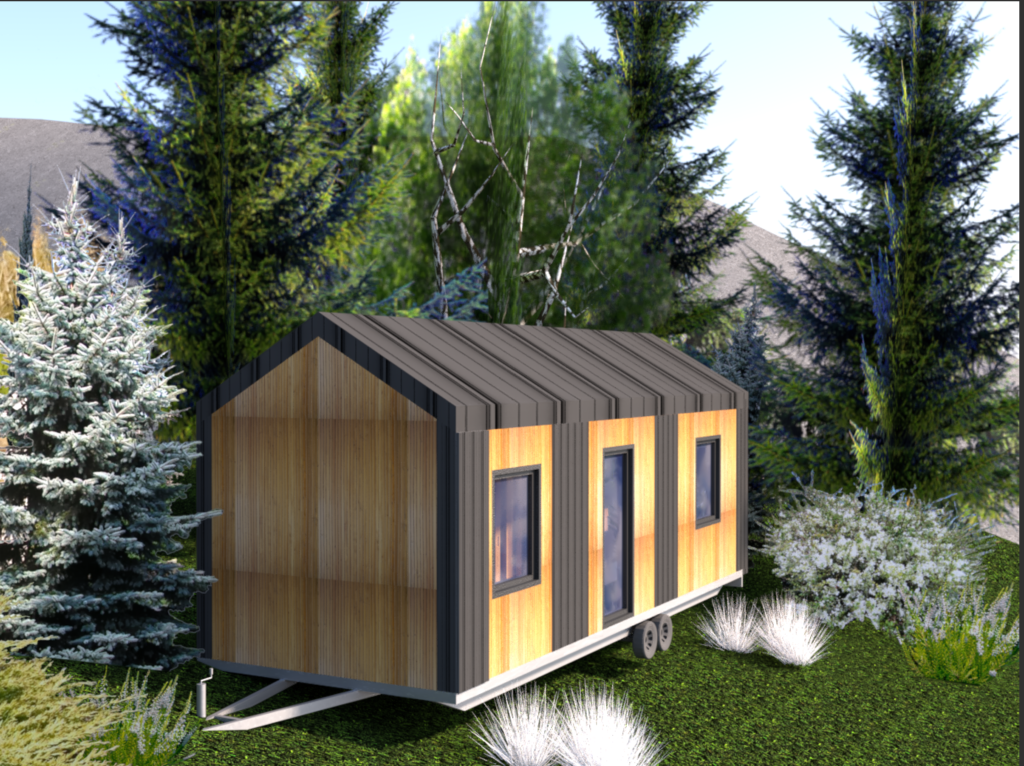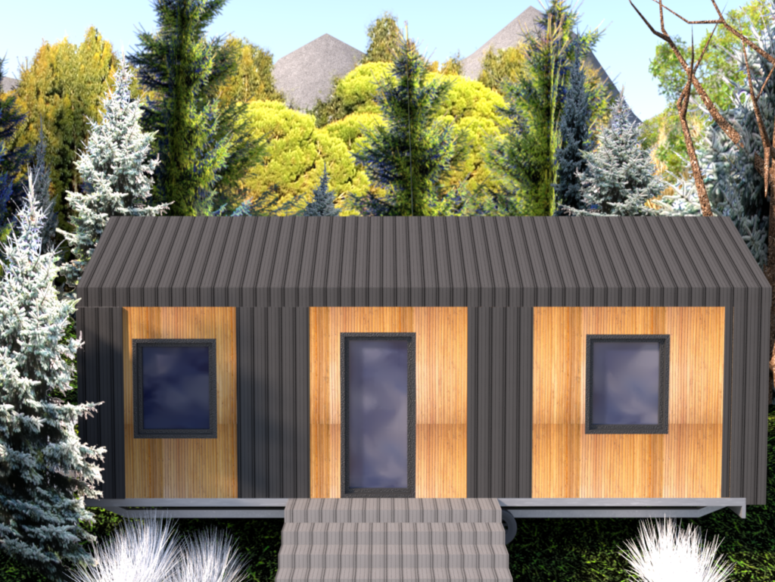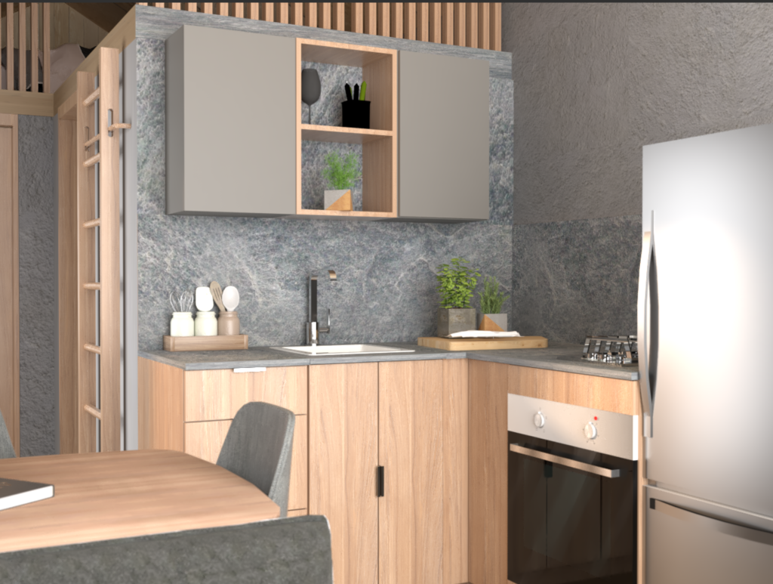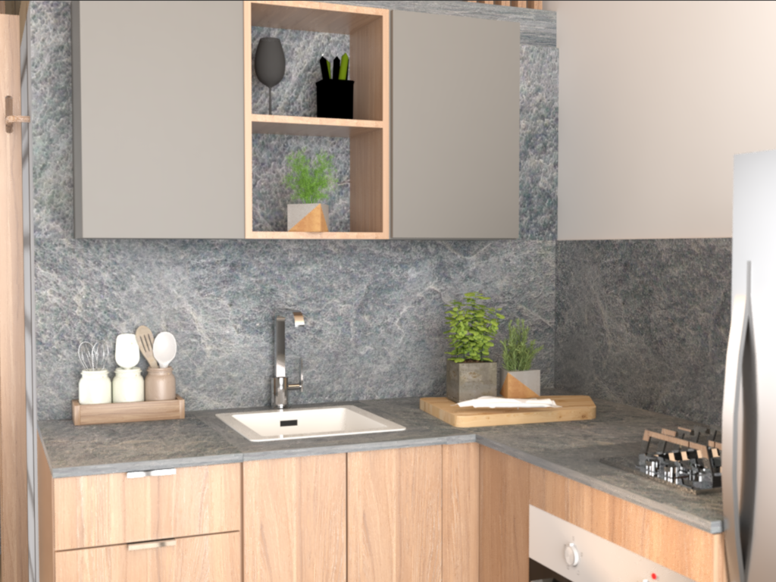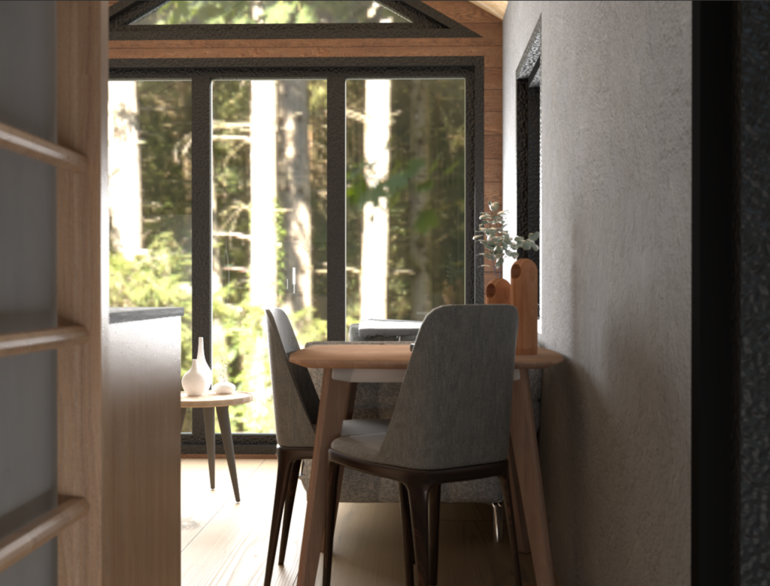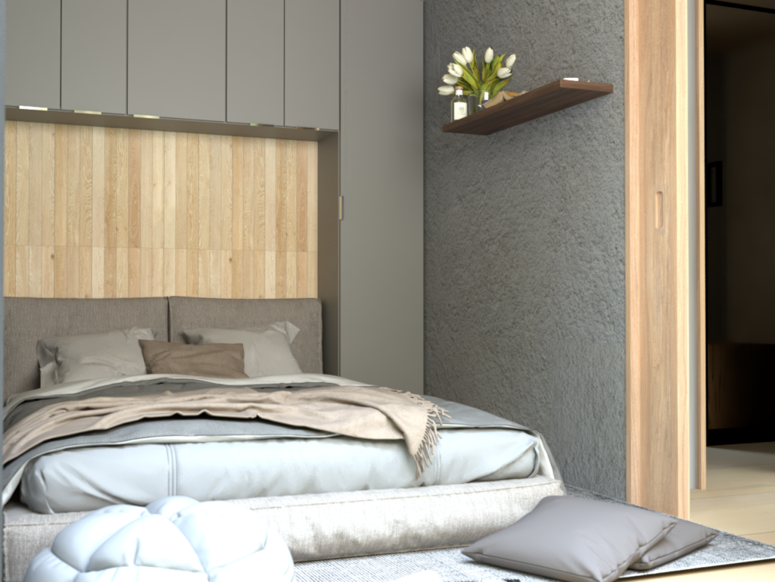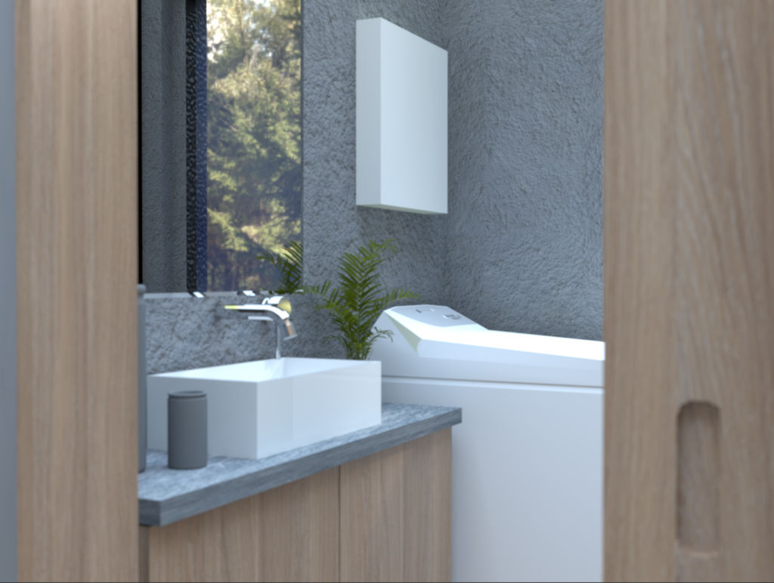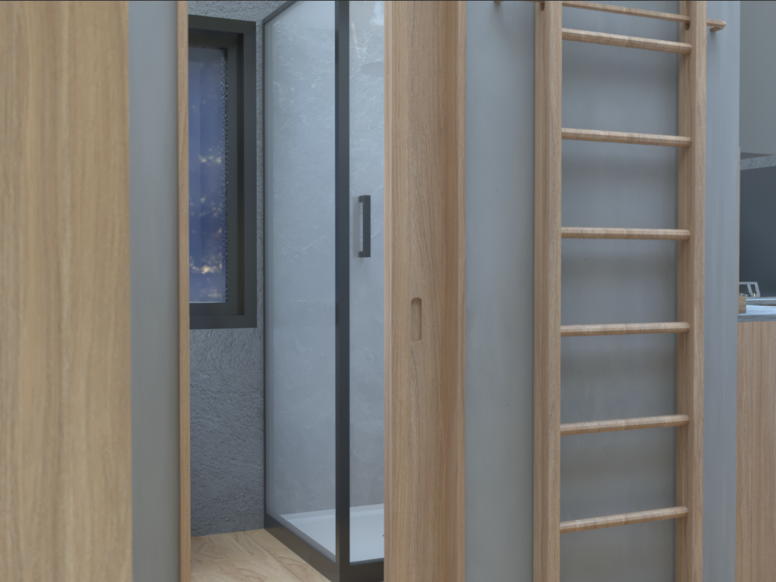Alex’s house
The Alex mobile home is a home with dimensions of 9.2m x 3.05m x 4.0m. Due to the lack of weight restrictions, we can offer you more usable space and thicker insulation. The home is transported by truck, but it is also equipped with wheels that make it easier to unload and set up at the destination. The combination of modern styling with classic wood gives the final timeless effect. The home is produced in two variants. The home in the basic variant allows you to choose the finish yourself, while the comfort variant gives you the opportunity to live in a fully equipped home. Detailed refinement of the project ensures maximum use of space.
Offer details
“My mobile house” houses are produced in two variants. The basic variant without equipment – BASIC and the variant with complete equipment – COMFORT.
BASIC
C24 wooden frame structure, trailer with hot-dip galvanized frame
Damp proofing, vapour barrier and windproofing
Floor thermal insulation with 15 cm XPS board, wall and roof insulation with 15 cm PUR foam
Insulated roof, covered with Ruukki seam steel sheet
Double-glazed PVC windows
PVC entrance doors with glass, with a key lock
Internal finishing of windows and doors with PVC strips
Floor finished with VILO vinyl panels with high resistance to abrasion, mezzanine flooring
PVC skirting boards
Internal walls finished with wainscoting and decorative panels
External walls finished with impregnated wainscoting and Ruukki steel sheet
Electrical, hydraulic and sewage installation
Equipment with sockets and switches
Preparation of points electric for electric heaters and electric boiler installations
Compact toilet bowl, shower tray, approach to sanitary ware and fittings
External installation inputs for water, sewage and electricity under the floor adapted to seasonal water draining
Internal and external lamps
Preparation for connecting an anti-freeze cable for the water pipe
COMFORT (Basic +)
External walls finished with VINYLIT vinyPlus Quattro or Shadow facade board and Ruukki seam steel sheet
Double-glazed PVC windows with single-sided or double-sided coloured veneer
VILO Sempla 8cm PVC skirting boards
Lower and upper kitchen cabinets in standard veneer with kitchen countertop
Kitchen sink with tap
Fridge with freezer
Electric induction hob two-burner
Oven
Dishwasher
Kitchen hood
Shower cabin 80×80
Bathroom sink with tap and cabinet, mirror
Electric boiler 50L
Ground floor plan
Secound floor plan
Area
- Living room with
- kitchenette:
- 10.2m2Hallway: 1.8m2
Bathroom: 2.7m2
Bedroom: 4.9m2
Mezzanine: 8.0m2
Information about Alex's cottage:
Living room with kitchenette, bedroom on the ground floor, bathroom, hallway and mezzanine.
Dimensions: Length 9.2m / Width 3.05m / Height 4.0m
Usable area: 27.6m2




