Tiny House Patryk XL
A year-round mobile home with road approval. This solution allows you to move freely with your Tiny House in compliance with road traffic regulations. Patryk is a 7.2m x 2.55m x 4.0m mobile home offering a spacious interior. The home comprises a living room with a kitchenette, a mezzanine bedroom, and a bathroom. Suitable for 2-4 people – singles, couples, and families with children. The well-thought-out layout and large glazing allow for comfortable living in harmony with nature.
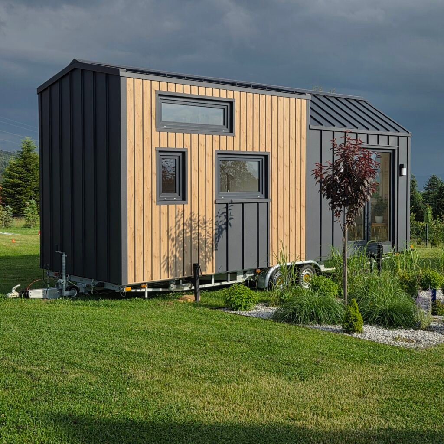
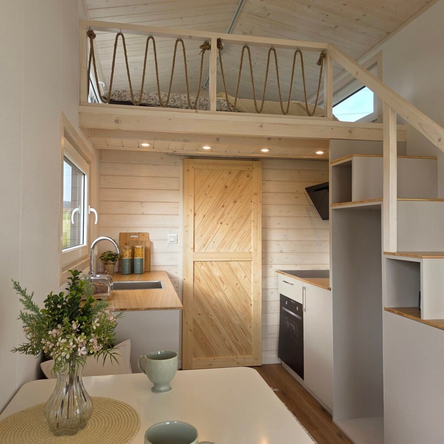
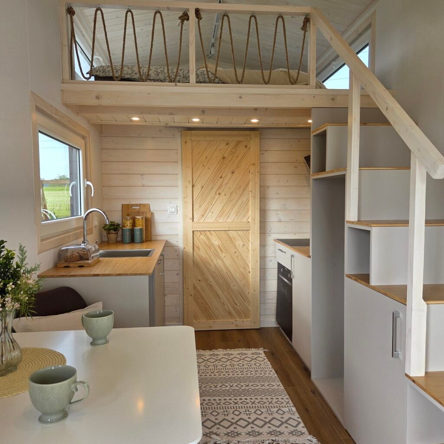
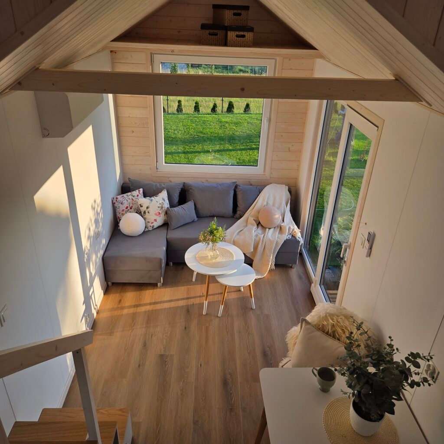
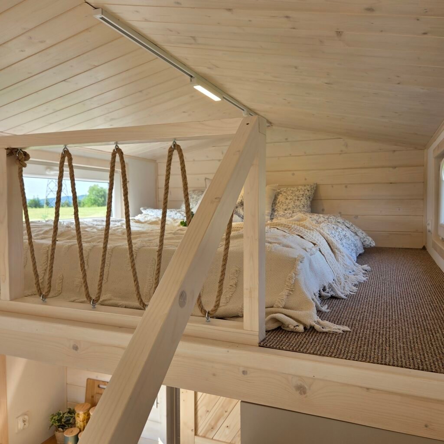
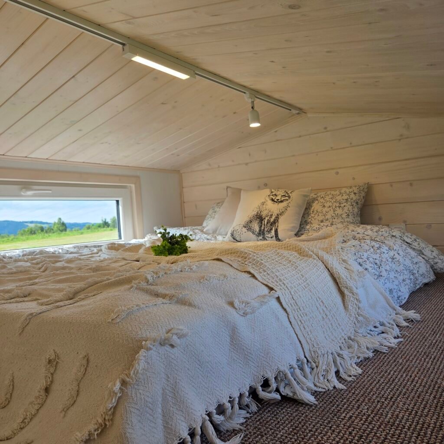
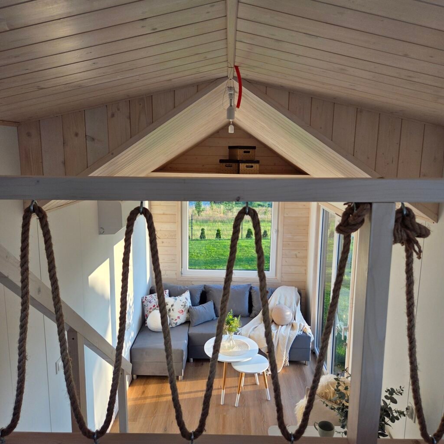
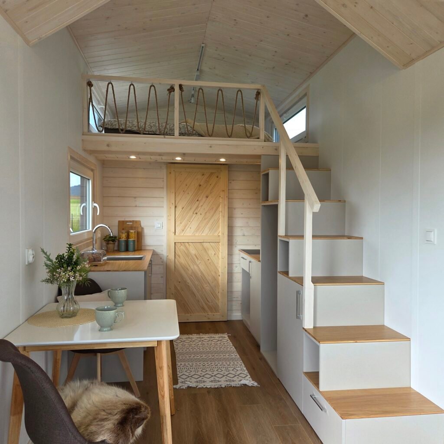
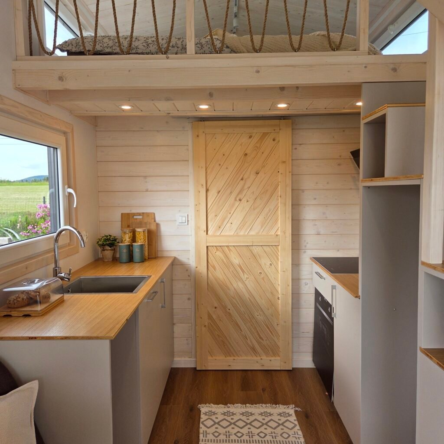
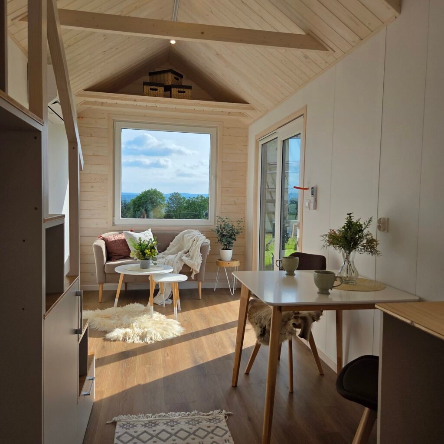
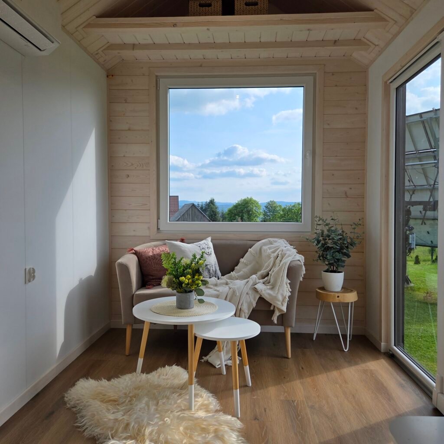
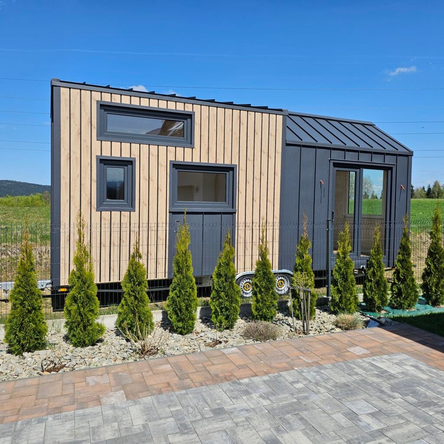
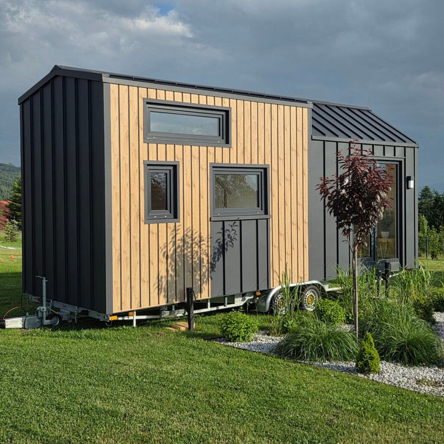
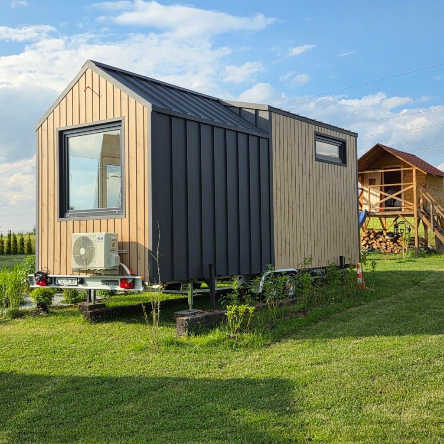
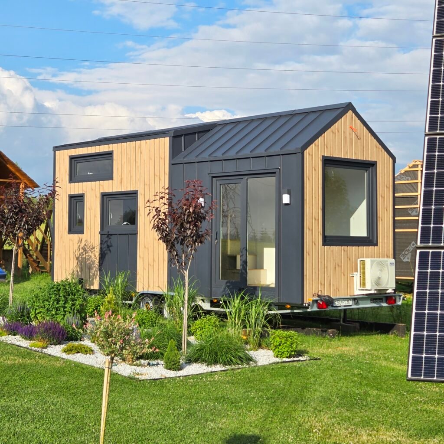
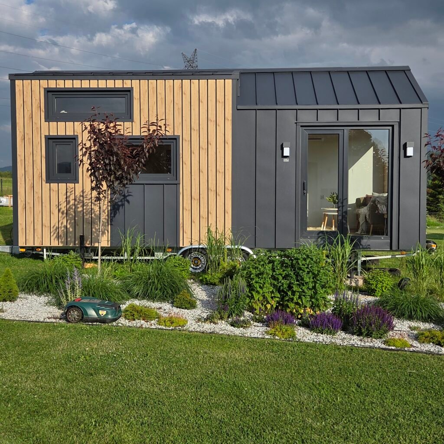
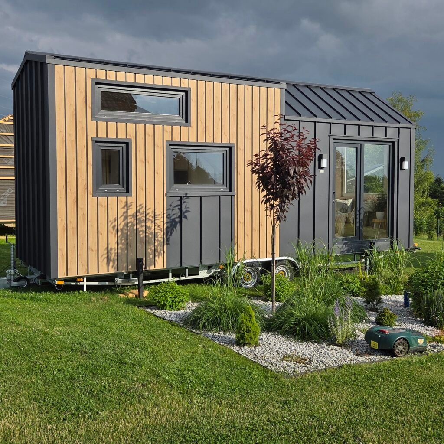
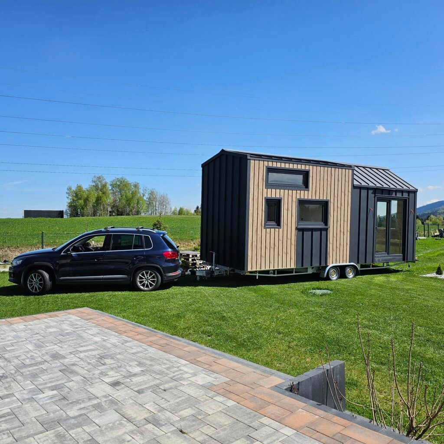
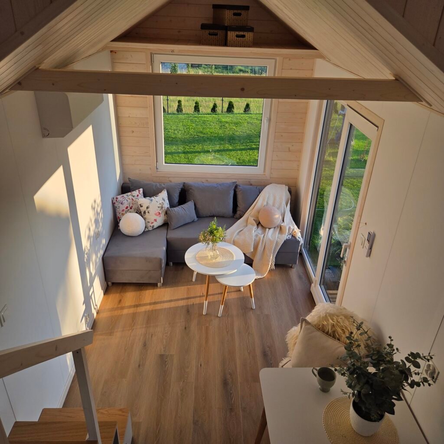
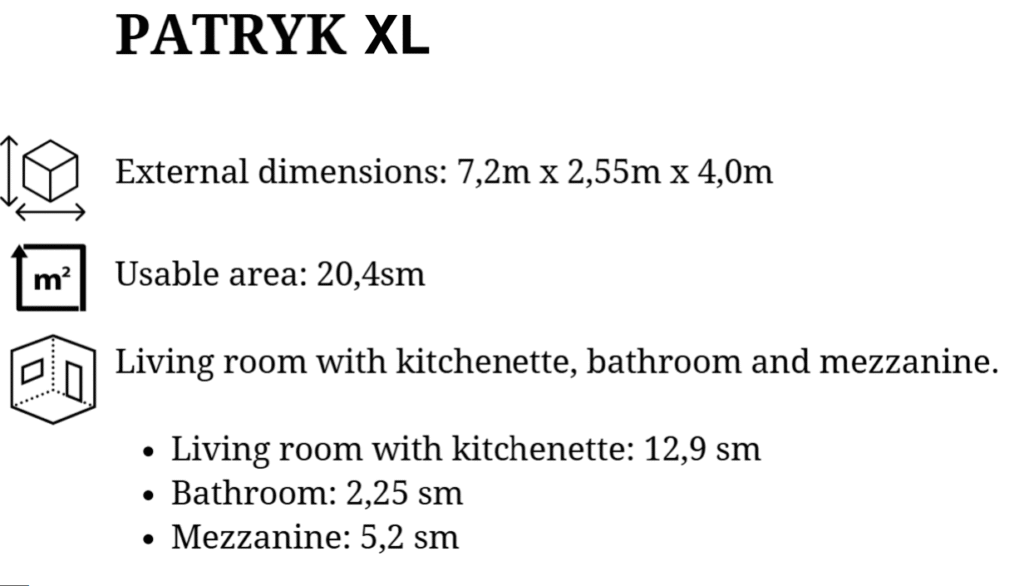
Ground floor plan
Mezzanine floor plan
Offer details
ScandVibe Homes are manufactured in two variants: the basic, unfurnished BASIC variant and the fully furnished COMFORT variant.
BASIC
- C24 wooden frame construction, trailer homologated with the frame
- Damp proofing, vapor barrier, and wind insulation
- Floor thermal insulation with 10cm XPS board, wall and roof insulation with 10cm PUR foam
Insulated roof covered with Ruukki seam steel sheet - Double-glazed PVC windows
- Glazed PVC sliding PSK entrance door with key lock
Interior window and door trim with wooden strips - Floor finished with highly abrasion-resistant VILO vinyl panels, mezzanine carpet
- Wooden skirting boards
Interior walls finished with wainscoting and decorative panels - Exterior walls finished with impregnated wainscoting and Ruukki steel sheet
- Electrical, plumbing, and sewage installations
Sockets and switches installed - Preparation Electrical points for electric heaters and an electric boiler
- Compact toilet bowl, shower tray, and connections for plumbing fixtures and fittings
- External underfloor water, sewage, and electricity connections adapted for seasonal flushing
- Interior and exterior
- lighting fixtures
- Prepared for connecting an anti-freeze cable to the water main
COMFORT (Basic +)
- Exterior walls finished with VINYLIT vinyPlus
- Quattro or Shadow facade boards and
- Ruukki seam steel sheet
- Double-glazed PVC windows with single- or double-sided color veneer
- Wooden skirting boards
- Kitchen cabinets (lower and upper) in standard veneer with a kitchen countertop
- Kitchen sink with tap
- Refrigerator with freezer
- Electric induction cooktop Two-burner stove
- Oven
- Dishwasher
- Kitchen hood
- Shower cabin 70×100
- Bathroom sink with tap and cabinet, mirror
- 50L electric water heater
ADDITIONAL EQUIPMENT:
- Changing the facade cladding to thermowood
- Changing to electric underfloor heating
- Air conditioner with heating function in the living room
- Alarm system
- Matte acrylic kitchen cabinet fronts
- Ridge beam LED lighting
- Corner sofa with sleeping function
- Chairs, table, and mattress for the mezzanine
- Set of adjustable supports for the house frame structure for leveling
Area
- Living room with
- kitchenette: 12.9 m²
- Bathroom: 2.25 m²
- Mezzanine: 5.2 m²
Information about Patryk's house:
Living room with kitchenette, bathroom, hallway, and mezzanine.
- Dimensions: Length 7.2m /
- Width 2.55m / Height 4.0m
- Usable area 20.4m²


